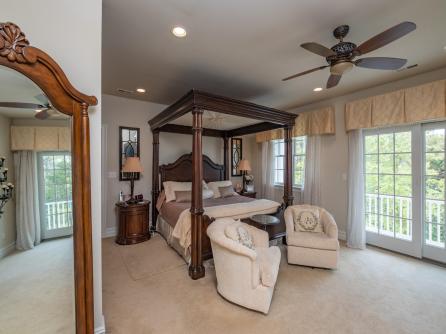Welcome to this magnificent waterfront estate, nestled on a sprawling 2.53-acre parcel of land. This exceptional custom-built home offers a truly rare combination of luxurious living and stunning water views from every angle. Prepare to be captivated by the grandeur and elegance that awaits within this stately home. As you approach the property, a long driveway leads you to the impressive facade, showcasing meticulous craftsmanship and timeless architectural design. The lush grounds provide a serene and private setting, offering a sense of tranquility from the moment you arrive. Upon entering the main residence, you will be greeted by a gracious foyer that sets the tone for the exquisite interiors. Follow the wide custom wood stairs to the main level featuring spacious and light-filled living areas adorned with large windows that frame breathtaking views of the picturesque Mill Pond. The open dining and living area boast a cozy fireplace, perfect for gathering with family and friends. The gourmet kitchen is a masterpiece, featuring Bosch & Viking appliances, custom cabinetry, and breakfast bar with ample space for culinary creations. The kitchen has a side entrance perfect for unloading groceries into the pantry and laundry room area with laundry chute. Adjacent to the kitchen, a charming breakfast nook provides the ideal spot for enjoying morning coffee while overlooking panoramic views of the pond. The main level also features an ensuite bedroom, sunroom with custom drapery and office/den that has the possibility to be used as in-law quarters with separate entrance. Head upstairs to find three bedrooms and two full bathrooms including the primary suite offering a private sanctuary with its own double-sided fireplace, a luxurious ensuite bathroom, walk-in dressing room and a private balcony that showcases views of the water. The primary suite also has its very own tankless hot water heater. Off the primary suite there is a separate lofted area with rear staircase that can be converted to additional in-law quarters or even a home gym. Also, there is a walk-up top floor perfect for storage and endless options for usage. The ground level of the home is complete with an expansive game room including pool table, bar, tv viewing area with fireplace, hidden wine cellar, office and powder room fitted for the ultimate host. A two-car garage with additional storage and garage doors on both sides of the home make it convenient to store paddle boards and kayaks. The bar and game area open out to an outdoor patio, pergola and fire pit overlooking Mill Pond. The rear yard area provides the perfect setting for hosting gatherings, barbecues, or simply relishing in the beauty of the waterfront surroundings. Last but not least, this property comes complete with a private dock with paddle boat storage and putting green, offering direct access to the pond allowing you to indulge in golf and water activities. The home is meticulously maintained and equipped with three zone geothermal heating, upgraded electrical, an elevator shaft with the option to add an elevator in the future. Don\'t miss the opportunity to experience the epitome of luxury living with a tranquil outdoor oasis at this stunning, private property within close proximity to the shore towns and Port Republic beach. Schedule your private tour today and imagine all the possibilities that await!
Listing courtesy of: GOLDCOAST SOTHEBY\'S INTERNATIONAL REALTY
The data relating to real estate for sale on this web site comes in part from the Broker Reciprocity Program of the Cape May Multiple Listing Service. Some properties which appear for sale on this website may no longer be available because they are under contract, have sold or are no longer being offered for sale. Information is deemed to be accurate but not guaranteed. Copyright Cape May Multiple Listing Service. All rights reserved.























































